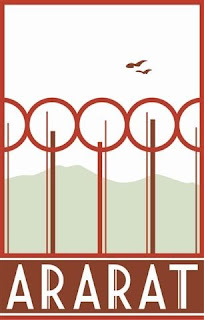
Yule House, designed by architects Oakley & Parkes, is a sweet little building in Little Collins Street, Melbourne. It was built in 1932 as can be seen by the year inscribed high on the facade of the building.
The building is primarily cream tiles with green highlights. The large metal frames windows stretch almost the width of the building which, to be fair, is not all that wide. The horizontal spandrels between each window sport three dark green 'speed lines'. The columns either side of the building are stepped back and draw the eye you to the asymetrical parapet.
There is a lot going on at the roofline. As I mentioned previously the year 1932 is placed in the centre at the top of the building. Either side of the year are 2 rectangular decorative elements making 4 in all. You can see that three 'speed lines' which reach right across the lower spandrels are interrupted on this level and only a short section can be seen on the right hand side.

On the left hand side the top of the three lines wraps further around the corner than the two below and this is mirrored in a fourth line which does stretch to the vertical column on the right hand side. That column is where the asymetrical nature of the building really comes to the fore. The column continues past the roofline to become the highest part of the building. The parapet then steps down to the left following the steps in the column itself.
Then there is a short horizontal section with a series of rectangular decoration with a final step down to the usual roofline. All this is underlined in green to match the lines on the rest of the building.

In a way the spandrel immediately above the entrance echos the very top of the building. The 'speed lines' are again interruped, this time by the name Yule House and there is a fourth line which cover the entire width of the spandrel. This spandrel serves as the base for the stepped vertical columns so unlike the top of the building the do continue to the very edge of the building and are much more visible on the right hand side. In turn, this bottom spandrel is supported by an arrangement of three stepped elements which not only step back towards the building from the street but also towards the edges of the building opening up the view of the windows and entrance.
The windows are copper framed and a single door in recessed into the building leading to a small foyer. Yule House is again spelt out in the metalwork above the door.
I started by saying this is a sweet little building. It sure packs a lot of elements into a tight piece of real estate and it is only 5 storeys tall so it is all laid out before you from street level. I do love the New York skyscrpaers but this is a lovely human scale building and I think it is very special.
